APPENDIX
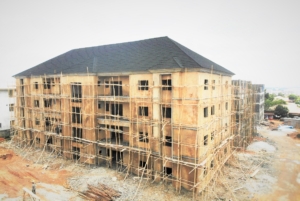
Picture showing the Roofing on Block A
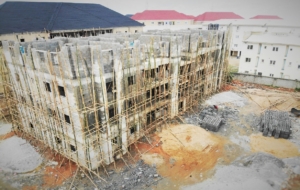
Picture showing Blockwork and Reinforcement to extension column on Block B.
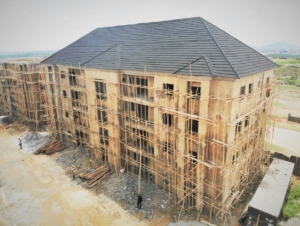
Picture showing Blockwork on third-floor slab on Block C.
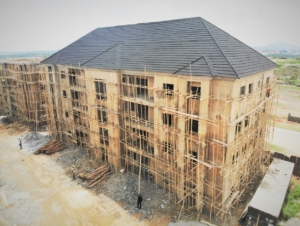
A Picture of Block D
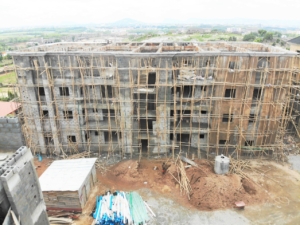
Picture showing roof beam and parapet on Block E.
BLOCK A
- Roofing (100%)
- External wall plastering (96%)
- Internal wall plastering (15%)
- Wall skirting & grooves Installation (100%)
BLOCK B
- Reinforcement to third floor (100%)
- Casting of third-floor slab (100%)
- Blockwork to third-floor slab (90%)
- Extension columns & lintel to third floor (In view)
BLOCK C
- Formwork and shuttering to third-floor slab (100%)
- Reinforcement to third-floor slab (100%)
- Blockwork to third-floor slab (70%)
- Extension columns and lintel to third floor (In view)
BLOCK D
- Roof trusses/carcassing (100%)
- Roofing – step tiles (100%)
- External wall plastering (80%)
- Wall skirting & grooves Installation (20%)
BLOCK E
- Blockwork on third-floor slab (100%)
- Extension columns and lintel to third floor (100%)
- Roof beam formwork & shuttering (100%)
- Concrete casting to Roof beam formwork (100%)
- External wall plastering (30%)
- Roof trusses/carcassing (In view)
SUMMARY OF STATE OF WORK
- Roof beam formwork & shuttering 100% done on Block E.
- Concrete casting to Roof beam formwork 100% done on Block E.
- Formwork and shuttering to third floor slab 100% done on Block C.
- Reinforcement to third floor slab 100% done on Block C.
- Reinforcement to third floor 100% done on Block B
- Casting of third floor slab 100% done on Block B.
THANK YOU.
